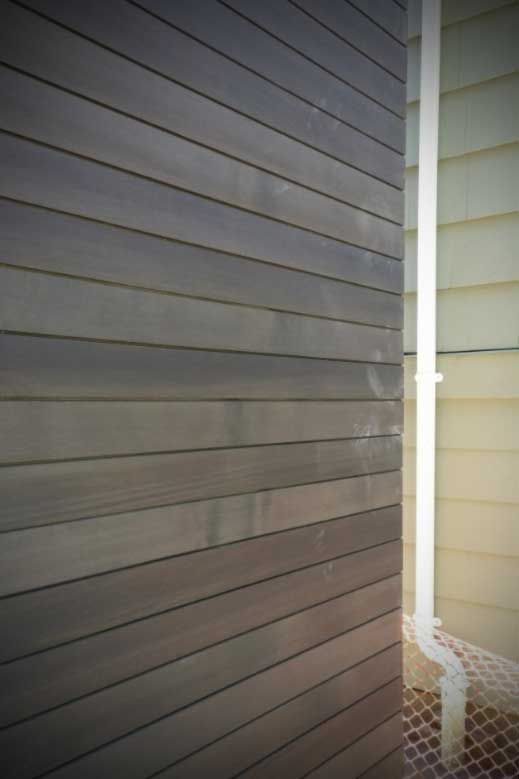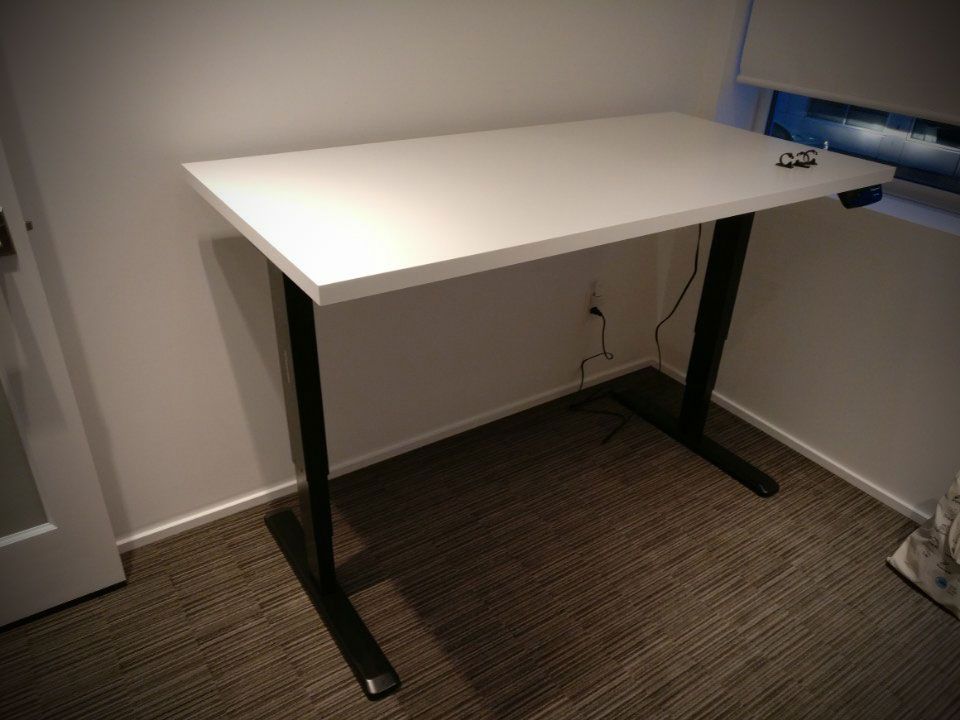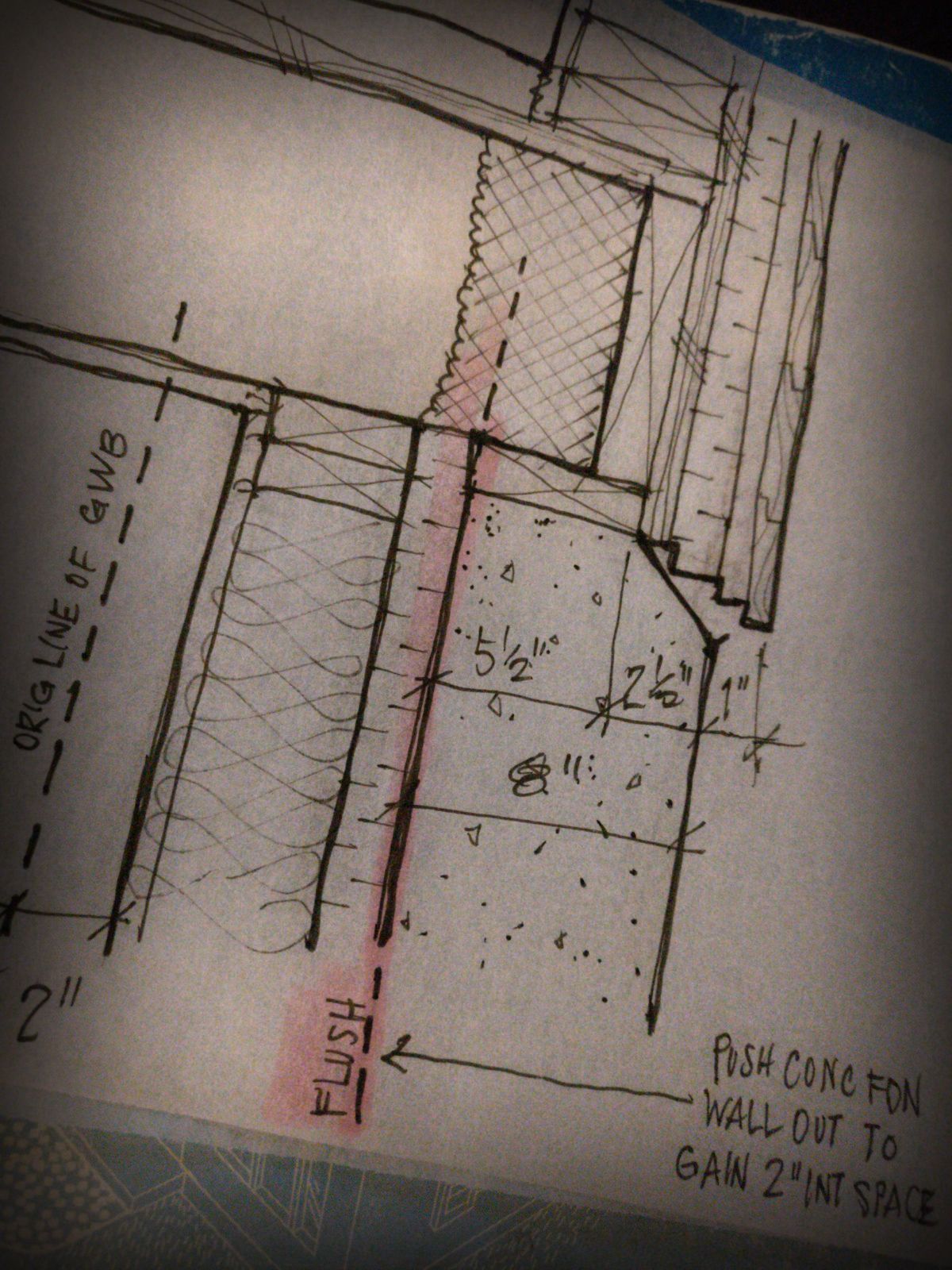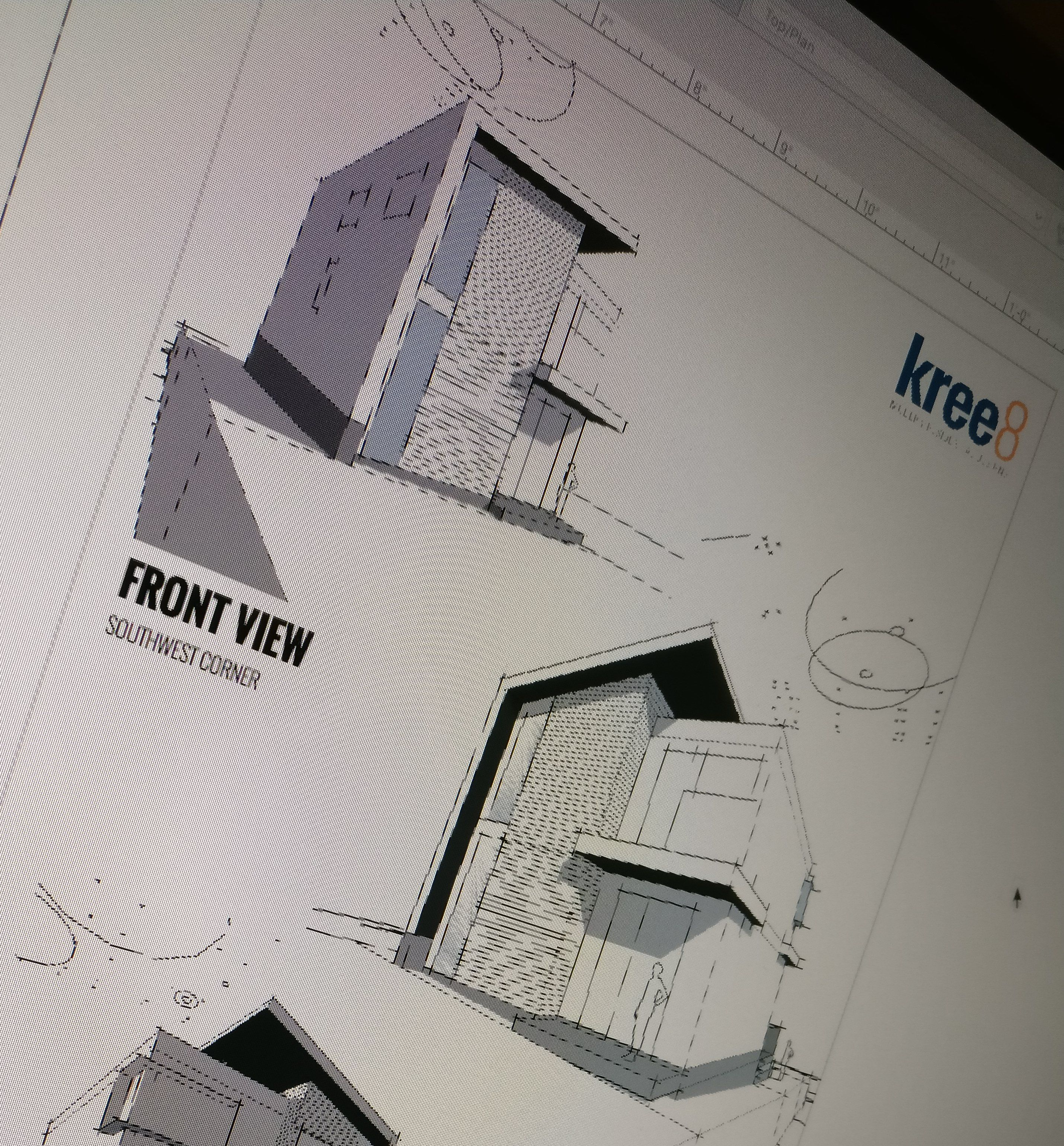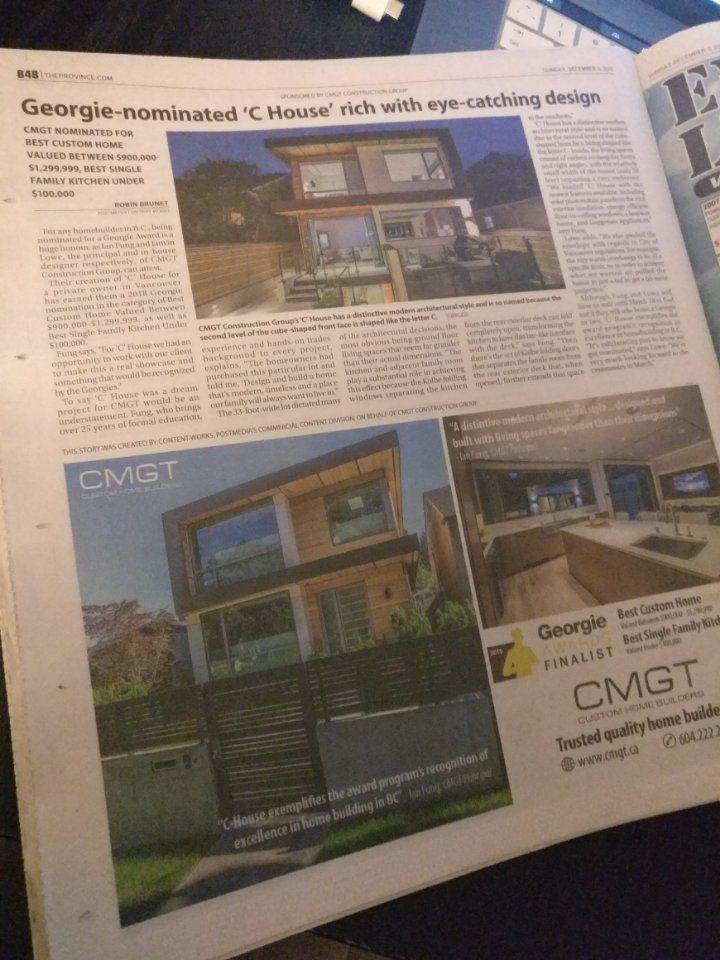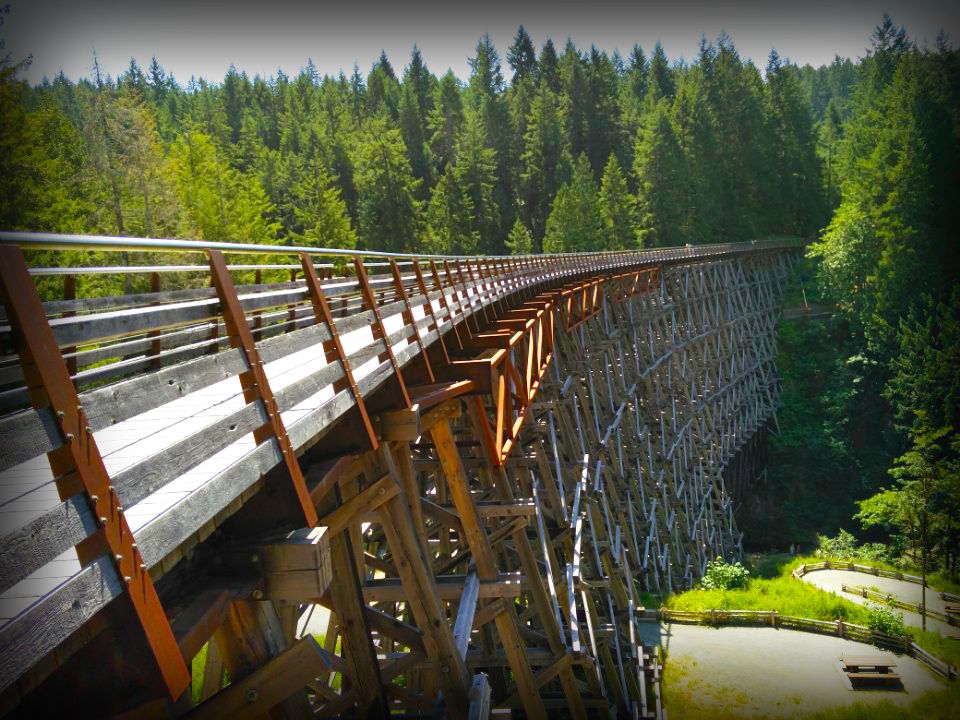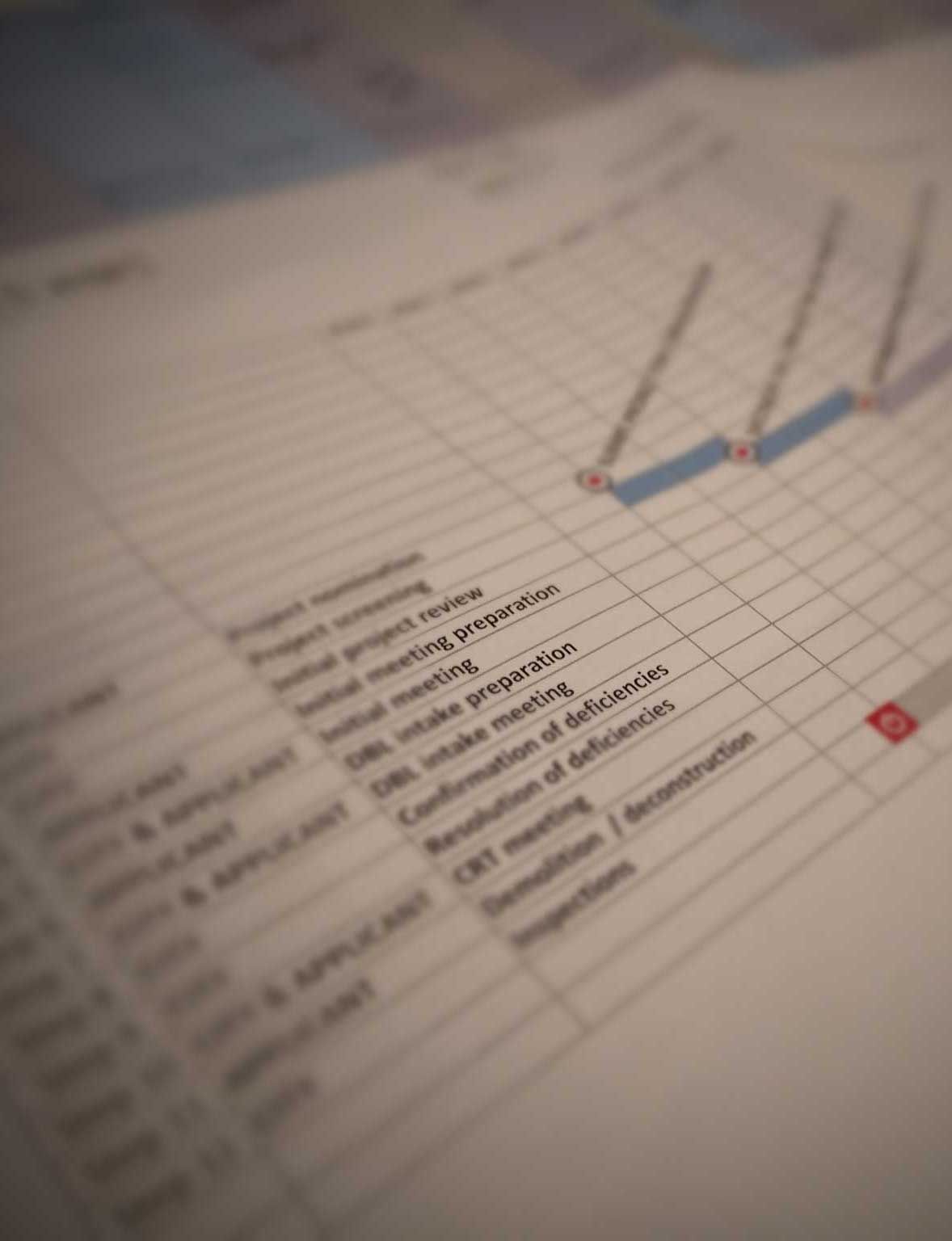
2018.06.05 | Get Your Vancouver Building Permit Issued... "ASAP"
The City of Vancouver took to a select number of builders, architects and designers (including us at kree8) in a meeting last week with what the City has cleverly coined the A.S.A.P. Pilot Program ("ASAP" being short for Applicant Supported Assisted Process). This Pilot program will have dedicated city staff working with us in a condensed 12-step 12-week timeline that replaces the current 24-month (or more) review and permitting process for outright 1- and 2-family dwellings (including Laneway Houses). The ASAP program launched immediately after our meeting for those of us who had projects ready to submit right away and the City is gearing up to receive a further 30 or so projects over the course of the 1-year pilot program. There are a number of conditions that qualifiy a project for this pilot so not every project will be a candidate for the program - for example, heavily sloped sites was one condition mentioned that would possibly present an added challenge to this streamlined process therefore would be denied as a candidate for this pilot. Although this pilot program works on a 12-week timeline, Kaye Krishna, GM of Development, Buildings & Licensing, is hoping (optimistically) that this pilot will evolve into a process that handles all outright permits within a 6 - 8 week timeline - let's all cross our fingers!
This is definitely a process that is going to be well-received but it has been a long-time coming and my thoughts are that the current real estate downturn in the City will help alleviate the permit pileup at the City and really play into streamlining this process.
If you're interested in getting a custom house designed, submitted and ready to build with permit in hand in a relatively shorter amount of time than usual or you have questions about the program, then get in touch with us and we can certainly work with you on answering some of your questions or even getting your project into the program.
